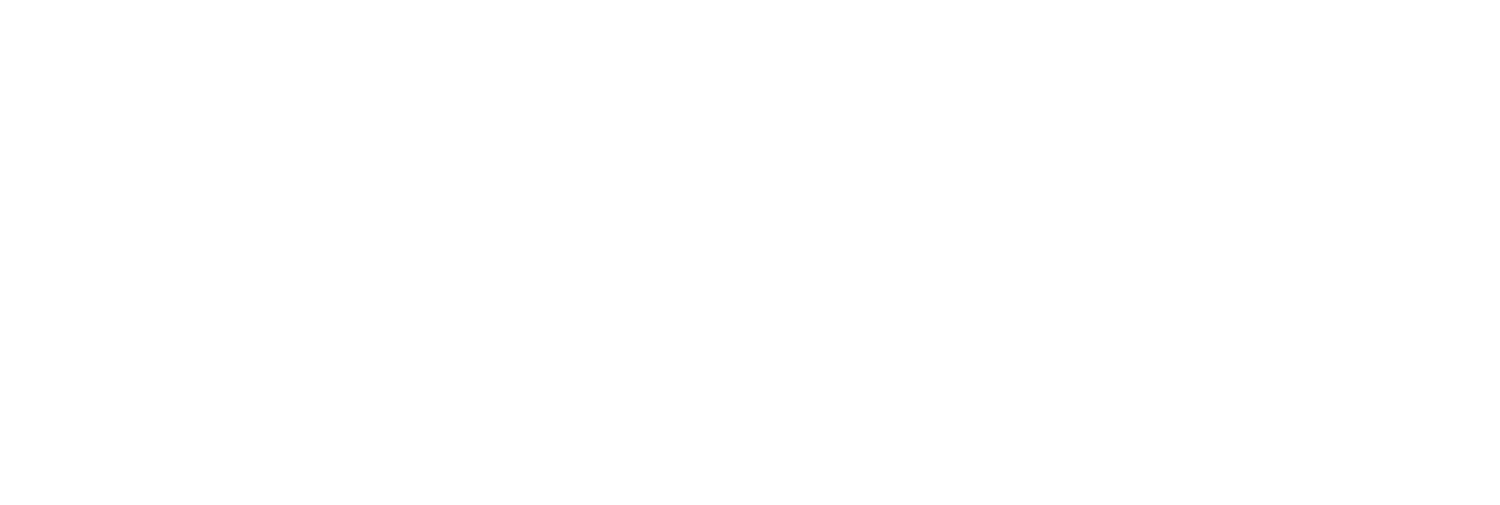why BKD? - SERVICES WE PROVIDE - RATES
WHY BKD?
We love to work with passionate people in museums, theater, and other creative industries. Our collaborations are all about communication, quality, and solutions that work for you.
BrownKnows Design brings a proven track record of creating immersive and highly durable exhibits for discovery centers, history centers, and children’s museums, as well as theater production designs. Having worked in the design industry since 1997, we deliver exceptional customer service and hands-on support to clients through all stages of the design process. We combine imaginative design with an understanding of the needs of visitors, honed through a professional and personal curiosity that has us regularly visiting museums throughout the country and the world, to keep a fresh perspective on current trends, practices, and creative approaches.
As a small company, we pride ourselves on delivering exceptional customer service. We are a streamlined and cost-efficient team with the ability to work to the needs of varying budgets and project scopes. We are also uniquely positioned to work with your staff through all potential project phases, including design, fabrication, installation, and maintenance support after the project is complete.


