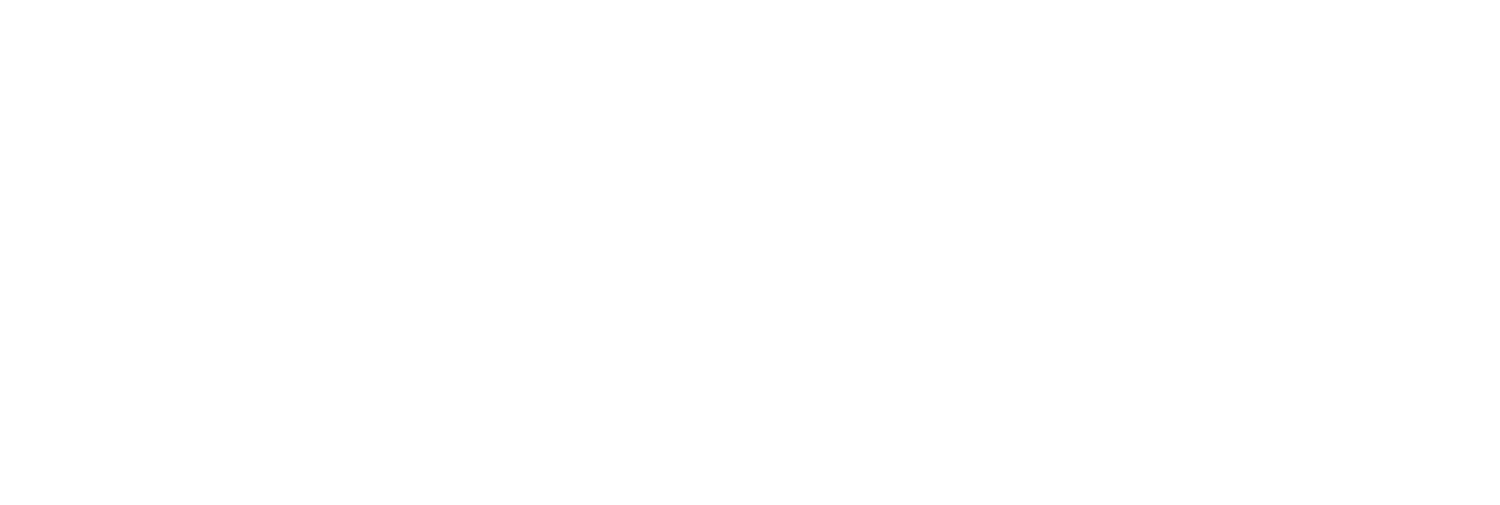Service Rates
| Item | Rate/Fee | Notes |
|---|---|---|
| Meetings | $50.00 | per hour: in-person/phone/virtual |
| Design | $92.50 | per hour: design research, CAD ground plans, exhibit components, etc. |
| Drafting | $62.50 | per hour: technical/construction drawings |
| Fabrication/Shop | $85.00 | per hour: sourcing materials, fabricating, load-in/load-out, installation |
| Model building | $75.00 | per hour (plus materials) |
| Illustrations | $2500.00 | flat fee: assumes development work is completed; includes two rounds of alterations |
Travel-Related Rates
| Item | Rate/Fee | Notes |
|---|---|---|
| Hourly travel | $30.00 | per hour |
| Mileage | $0.67 | per mile (current standard gov't rate) |
| Meals/Incidentals | $59-79.00 | per full day (current standard gov't rates by city) |
| Lodging (self-booked) | $150.00 | per night |
| Full day rate | $500.00 | i.e. site visits, design charettes* |
*includes up to 8 hours of combined travel time/meeting time, plus any additional travel costs if within 50 miles (one-way) from Duluth; otherwise mileage will be additional at the current IRS business mileage rate for additional miles beyond 50.
Exhibit Design & Fabrication Estimates
Every exhibit project is unique and will be budgeted with careful consideration to the given circumstances and specific expectations of the project; however, here are a few general guidelines that can help establish some expected costs:
On average, overall exhibit costs (inclusive of the planning process, design, fabrication, and installation) will range from $150-500 per square foot of exhibit space, depending on the amount of digital or A/V technology utilized in the exhibits and the choice of materials (i.e. a 2000 sq. ft. exhibit/museum will likely cost a minimum of $300,000).
The planning and design phases of an exhibit project will comprise approximately 22% of that complete budget. For the example above, that means that roughly $66,000 will take the project through the stages of Experience Framework development, Conceptual Design, Schematic Design, Design Development, and Final Design. These phases result in detailed floor plans, color 3D CAD drawings of the complete exhibit space and of each exhibit component, specifications for materials/finishes, any necessary text writing and graphic design, and a detailed fabrication and installation timeline and budget. These planning documents and visuals are valuable tools for the fundraising efforts, sponsorship requests, and grant applications that may be undertaken to raise capital for the exhibit fabrication and installation phases.
LAST UPDATED: January 1, 2024. Rates are valid for at least 4 months after update but are subject to semi-annual review and adjustment.
